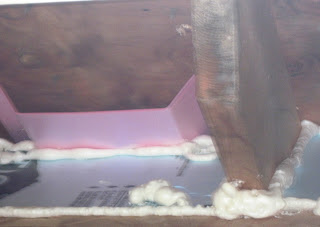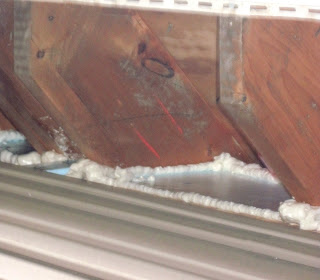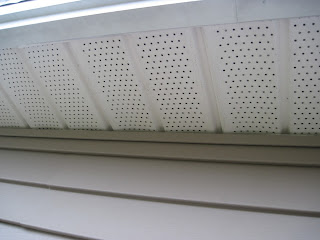This is a job that I did not do myself. I had the work done by an expert to be sure it was done correctly with minimal damage to the exterior.
All work by Randy Vanier (Vanier Construction, Inc. 207-671-7454).
First, the problem: air infiltration into the house through the soffit and escaping from the proper vent (pink vent in the photos below) into the ceiling of the main floor. As shown in the photo below, Randy discovered that we had no insulation in the eaves either. Lots of work is needed to remedy this.
 |
| Surprise! No insulation. No wonder it is so cold in here. |
 |
| Test fitting the proper vent and rigid foam insulation. |
 |
| Here is how the test fit looks from inside (before proper vent) |
 |
| First step with spray foam behind foam board insulation and all cracks. |
 |
| Everything spray foamed tight and sealed so air can only go into the attic space via the proper vent |
 |
| A side view of the work, note this will be covered by the soffit so it is all hidden |
 |
| Here's how it looks when finished |
So that completes the air sealing the soffits. Next Randy added insulation in the eaves.

Randy was finished at this point, so I added some foam board insulation on top of the batts to make an insulated space that should make the bedrooms warmer and less drafty.
 |
| Eave area with the foam board insulation and spray foam. |
When budget permits, I may go back and insulate the floor with foam board insulation also. For now, I am calling it quits.
The final step was to add an additional 15" of blown in loose fill insulation to the attic area.
I am looking forward to having Erik North back next week to evaluate our home and get the rebate into the State.
More than that, I anticipate we will be much more comfortable this winter while using less oil to heat our home.
Cheers,
Mark



No comments:
Post a Comment